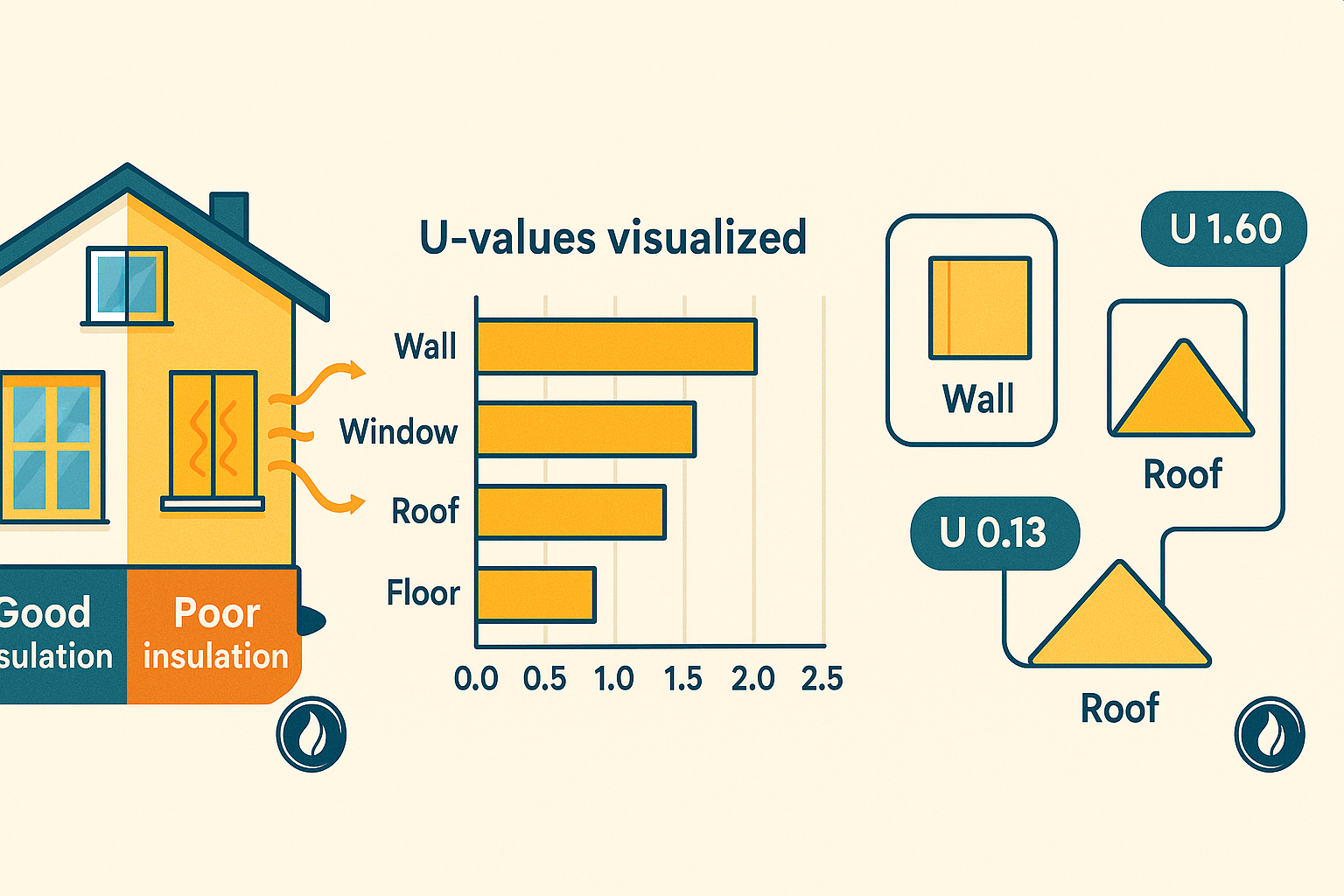
Part 3
Surface Areas, U-values & Real-World Surfaces
Surface Area, U-values & Real-World Complications.
Now that we’ve covered how to calculate heat loss for each room, let’s talk about the practical side — how we measure everything, what to include, and what to do when the building doesn’t quite fit the textbook.
What Surfaces Should You Include?
The golden rule is simple:
If heat can flow from a warmer space to a cooler one, include that surface in your calculation.
That means:
External walls, floors and roofs
Windows and doors (obviously)
Internal walls and floors if they adjoin unheated spaces (like garages or utility rooms)
Party walls and floors if the adjoining property might be unheated (e.g. vacant flats or outbuildings)
Basically, anything heat can escape through — it matters.

Measuring Room Dimensions.
To keep things consistent, measure internal dimensions:
Wall area = internal face, floor to ceiling
Floor area = edge to edge of the finished floor
Windows and doors = include the whole frame, not just the glass — because U-values apply to the complete unit
If the ceiling is sloped or vaulted, you’ll need to work out the surface area of the slope — not just the floor area beneath it.
Quick Refresher: What’s a U-value?
U-values tell us how good (or bad) a building element is at holding onto heat. Lower U-values = better insulation.
They’re measured in W/m²K (watts per square metre per degree of temperature difference). Most modern windows are around 1.2 W/m²K or better. An old solid wall with no insulation? Closer to 2.0.
We use the formula:
QF = A × U × ΔT
Where:
A = surface area (m²)
U = U-value (W/m²K)
ΔT = temperature difference
What If You Don’t Know the U-value?
If you're dealing with an older property — or a wall type that isn’t in the tables — you’ve got two options:
Use estimated U-values from standard reference tables (like BRE or SAP guides).
Calculate it from scratch, layer by layer.
Let’s look at Option 2…
Still with us? You’ve now learned more about heat loss than most DIY forums combined. Not bad for a few minutes of reading.
How to Calculate a U-value From Scratch
When you can’t find a suitable U-value, you can build it yourself using the structure’s materials. Each layer has a thermal conductivity (k-value), and you can calculate its thermal resistance using:
R = L / k
Where:
R = thermal resistance (m²K/W)
L = thickness (in metres)
k = thermal conductivity (W/mK)
Then, add up the R-values for all the layers, plus internal and external surface resistances:
Rtotal = Rsi + R1 + R2 + ... + Rso
Then flip it:
U = 1 / Rtotal
Example:
A wall with:
13 mm plaster (k = 0.57)
100 mm breeze block (k = 1.28)
50 mm cavity
102 mm brick (k = 0.77)
Add surface resistances:
Rsi = 0.12
Ra (air cavity) = 0.18
Rso = 0.06
Calculate each layer’s R:
Plaster: 0.013 / 0.57 = 0.023
Breeze block: 0.1 / 1.28 = 0.078
Brick: 0.102 / 0.77 = 0.133
Rtotal = 0.12 + 0.023 + 0.078 + 0.18 + 0.133 + 0.06 = 0.574
U = 1 / 0.574 = 1.74 W/m²K
(That’s a high U-value — meaning it’s not very well insulated.)
Adjusting U-values for Modifications or Extra Insulation
You can modify existing U-values if the building has had additional insulation added — or if the construction doesn’t quite match standard tables.
Let’s say you fill the cavity from the previous example with insulation foam (k = 0.04):
Replace the cavity’s R-value: 0.05 / 0.04 = 1.25
Subtract old air cavity R (0.18), add foam R (1.25)
New Rtotal: 0.574 – 0.18 + 1.25 = 1.644
New U-value: 1 / 1.644 = 0.61 W/m²K
That’s a massive improvement.
Thermal Bridging (The Sneaky Heat Loss Culprit)
Some building features let heat flow more easily than the rest of the construction — we call these thermal bridges. Common culprits include:
Steel lintels
Joist ends
Window reveals
Corners
Wall ties
Even though they’re small, their impact can be noticeable — especially in modern buildings with good insulation elsewhere. You can allow for them using standard correction factors, or get more advanced with thermal modelling (which we’ll come to in a later section).
What About Complex Structures?
Floors over garages or unheated basements need special treatment.
Sloped roof glazing conducts more heat than vertical glass and needs a correction factor.
Ground floor U-values depend on perimeter shape and edge insulation — they’re not calculated the same way as a wall or roof.
If your structure isn’t a straightforward flat wall, don’t worry — we’ve got ways to handle that too, which we’ll explore in Part 4.
