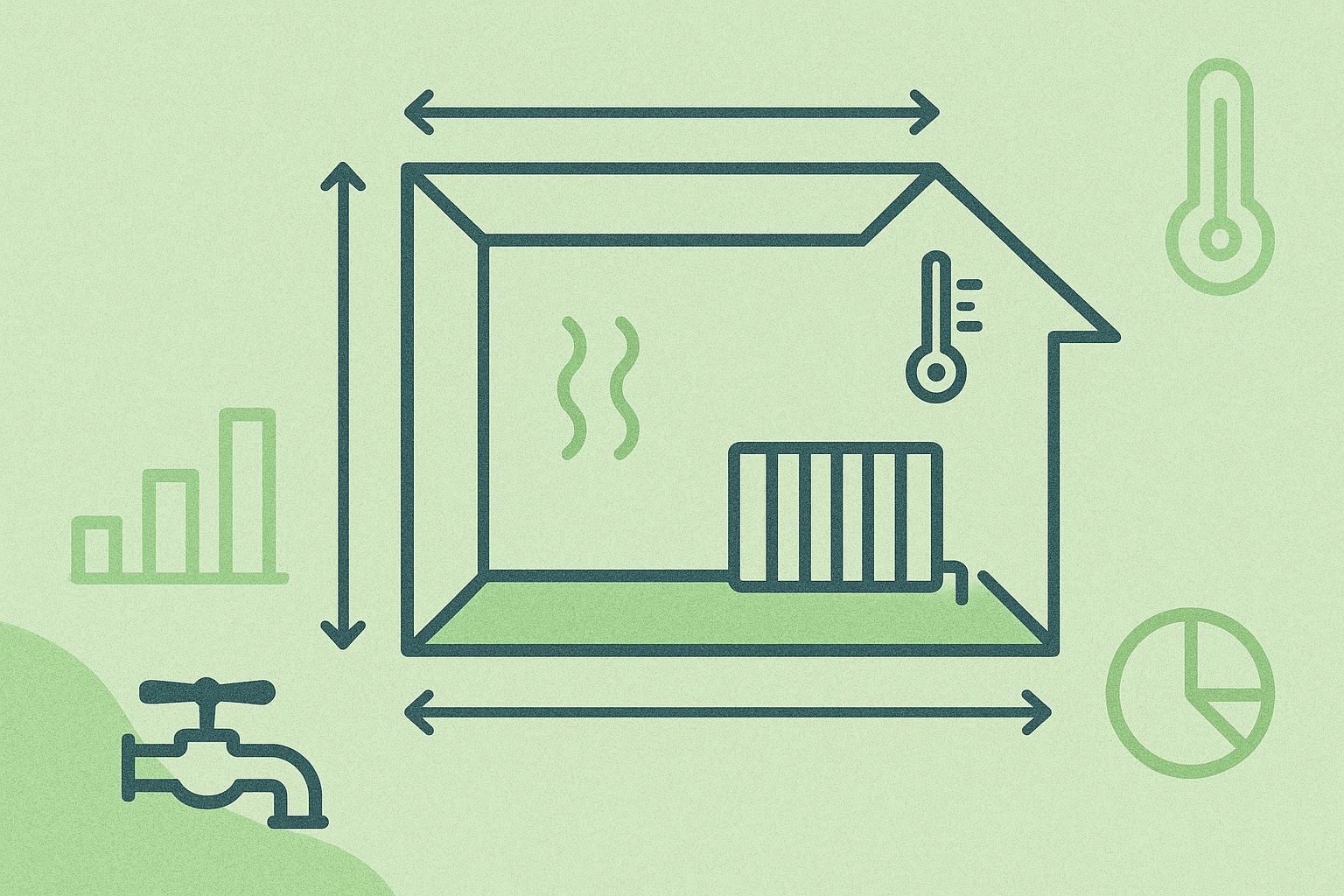
Part 2
Room-by-Room Heat Loss — Getting the Numbers Right
Room-by-Room Calculations
Now that we understand the two main types of heat loss — ventilation and fabric — we can start applying them, room by room. This is where the real design work begins.
The goal? To figure out exactly how much heat each room needs to stay warm and comfortable, even when it’s bitterly cold outside. Once we know that, we can pick the right size radiators, underfloor circuits, and ultimately the right-sized heat source.
Let’s break it down.

Step 1: Calculate Fabric Losses for Each Surface
For every external wall, floor, ceiling, window or door, we need to calculate how much heat is being conducted through the surface.
We use this formula:
QF = A × U × ΔT
Where:
QF = fabric heat loss (watts)
A = surface area (m²)
U = U-value (W/m²K)
ΔT = temperature difference (Tin – Tout)
Example:
Let’s say we’ve got a wall that’s:
20 m² in area
U-value of 0.38 W/m²K
Inside temperature (Tin) = 21°C
Outside design temperature (Tout) = –3°C
Then:
QF = 20 × 0.38 × (21 – (–3)) = 20 × 0.38 × 24 = 182.4 W
You do this for each surface in the room:
All external walls
Windows and external doors
Floors (especially suspended or uninsulated)
Roof or ceiling
Internal partitions if there’s a temp difference across them (e.g. between a heated living room and an unheated garage)
Add up all the individual surface losses, and you’ve got the total fabric heat loss for the room.
Not up for DIY heat loss maths? Let us do the hard work — book a professional heat loss survey →
Step 2: Calculate Ventilation Heat Loss
We now need to account for heat escaping through air movement — trickle vents, extractor fans, draughts, open flues, and just general leaky-ness.
The formula is:
QV = 0.33 × V × N × ΔT
Where:
QV = ventilation heat loss (watts)
V = volume of the room (m³)
N = air changes per hour (ACH)
ΔT = temperature difference (Tin – Tout)
Example:
Imagine a bedroom that’s:
3.5 m wide × 4.0 m long × 2.4 m high → Volume = 33.6 m³
Air change rate = 1.0 ACH (typical for older, moderately leaky buildings)
Tin = 20°C, Tout = –2°C → ΔT = 22°C
Then:
QV = 0.33 × 33.6 × 1.0 × 22 = 243.0 W
That’s the heat you’ll need to supply just to keep up with the air moving in and out.
Step 3: Add It All Together
Let’s say this same bedroom had:
Fabric heat loss = 420 W
Ventilation heat loss = 243 W
Total room heat loss = 420 + 243 = 663 W
That’s the heat the emitter (radiator, underfloor circuit, etc.) in this room needs to supply. On the coldest day of the year, it’ll need to pump out 663 watts just to hold that 20°C indoor temperature steady.
We repeat this process for every room in the building — each with its own surfaces, air change rates, and target temperatures — and that gives us the total heating requirement for the home.
Why This Matters
Undersized systems = cold rooms, slow heat-up times, and unhappy occupants.
Oversized systems = higher upfront costs, wasted energy, and reduced efficiency (especially true for boilers and heat pumps).
This process lets us get it right. Not just by eye or guesswork, but with proper calculations that match comfort to reality.
