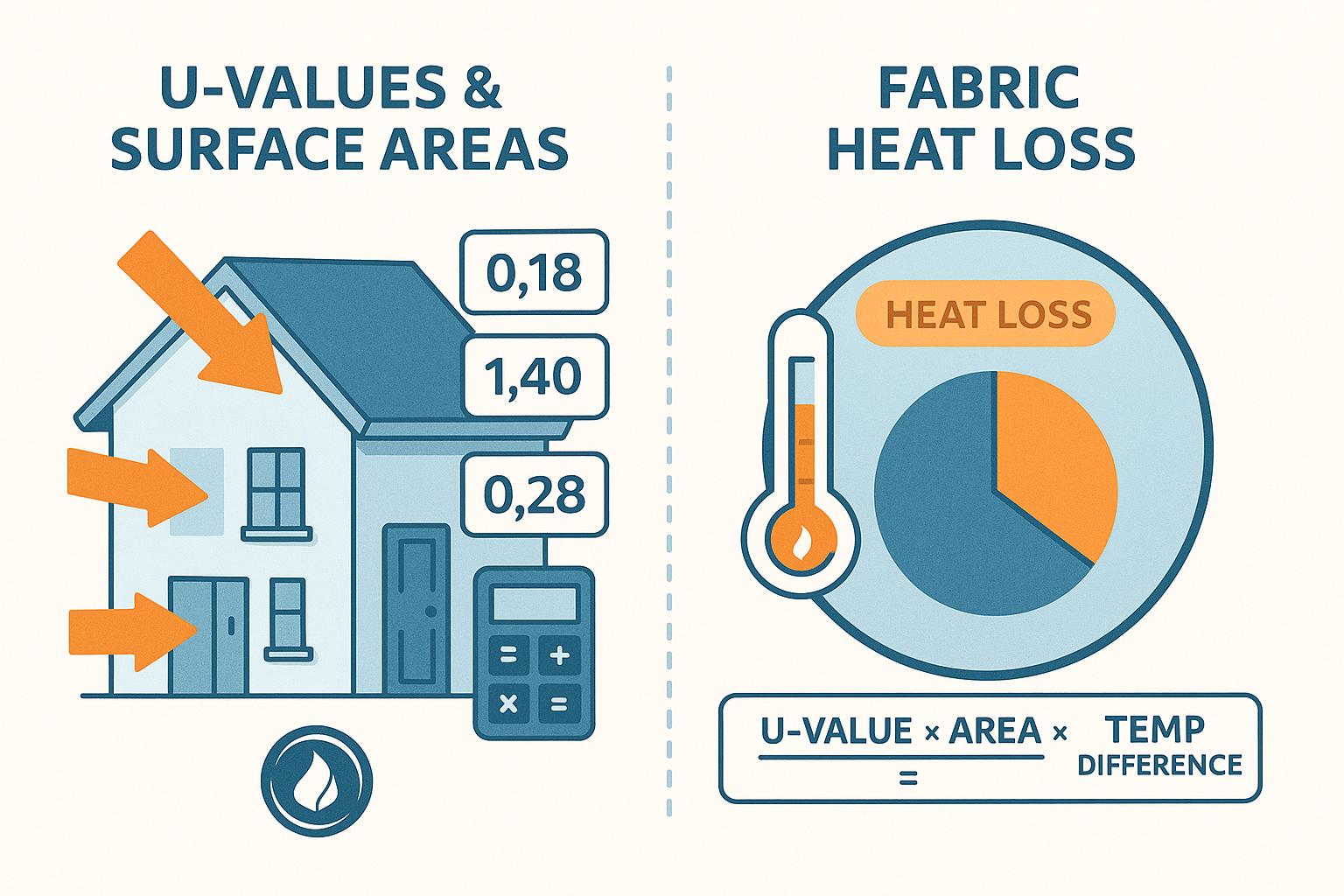
Part 7
Fabric Heat Loss: Walls, Doors & Windows
U-Values, Surface Areas & Fabric Heat Loss
By now, you know that your home leaks heat through the air — but the building itself is also letting warmth slip away. That’s called fabric heat loss — and it’s all about the walls, floors, windows, roof, and doors.
This is where U-values come into play.

What’s a U-Value?
A U-value tells us how good a building material is at losing heat. It’s measured in W/m²K, which basically means:
“How many watts of heat are lost through each square metre of this surface for every 1°C difference between inside and outside?”
The lower the U-value, the better the insulation.
Here’s a rough scale for context:
Surface Area Matters
To calculate fabric heat loss, we look at:
How big the surface is (area in m²)
What material it’s made from (its U-value)
The temperature difference between inside and out (ΔT)
Here’s the formula:
Fabric Heat Loss (W) = A × U × ΔT
Where:
A = area (m²)
U = U-value (W/m²K)
ΔT = Tin – Tout (°C)
Example: Heat Loss Through a Wall
You’ve got a living room wall that’s:
20 m² in size
U-value = 0.38 W/m²K
Indoor temp = 21°C
Outdoor temp = –3°C
Let’s plug it in:
20 × 0.38 × (21 – (–3)) = 20 × 0.38 × 24 = 182.4 W
That’s just one wall. You’d do this for:
All external walls
Floors (if uninsulated or on ground)
Ceilings/roof
Windows and doors
Internal walls if they adjoin unheated spaces (like garages)
Once each component’s loss is calculated, we add them up to get the total fabric heat loss for the room — and eventually, the whole house.
Ideally, from the manufacturer’s spec. If we’re dealing with new windows, insulation systems, or known construction methods, we can use exact figures.
But for older homes, or when details are vague, we use standard U-values from regulatory tables or design guides (like BRE or CIBSE documents).
When things aren’t standard — for example, a mix of materials or weird construction — we may need to calculate the U-value ourselves. That brings us to…
Where Do U-Values Come From?
Calculating U-Values from Scratch
This is where it gets nerdy (but useful):
To work out a U-value manually, we calculate the thermal resistance (R-value) of each layer in the construction, then take the reciprocal of the total:
U = 1 / Rtotal
Where:
R = Thickness (m) ÷ Thermal conductivity (λ, or “k-value”)
Total R = Sum of all layers (including internal & external surface resistances)
Here’s a quick guide:
Add all R-values together, then take 1 ÷ total to get the U-value.
Example: Modified Wall with Added Insulation
Let’s say:
Wall is 0.1 m thick breeze block with λ = 1.28 W/m·K
That layer’s resistance = 0.1 ÷ 1.28 = 0.078 m²K/W
We add 50mm of PIR board (λ = 0.025), giving R = 0.05 ÷ 0.025 = 2.0 m²K/W
Total resistance = Rsi (0.12) + block (0.078) + PIR (2.0) + Rso (0.06) = 2.258
U-value = 1 ÷ 2.258 = 0.443 W/m²K
That’s a big improvement from the original wall alone.
Windows, Roofs & Weird Shapes
Some extra rules:
Windows: U-value usually includes frame and glazing combined
Skylights / roof windows: Add a correction factor if they’re sloped (more heat loss than vertical)
Floors: Calculated differently — U-value depends on perimeter and floor area ratio (we’ll cover this later)
Thermal bridging: If we suspect cold spots (steel lintels, dot-and-dab plasterboard, wall ties), we can add a fixed allowance (e.g. +0.1 W/m²K to affected areas)
Fabric Loss Recap
Use U-values to measure how leaky surfaces are
Multiply them by surface area and ΔT to calculate heat loss
Calculate this for every wall, window, floor and ceiling
Add it all together = total fabric heat loss
If we’re unsure, we calculate U-values manually using thickness and conductivity


