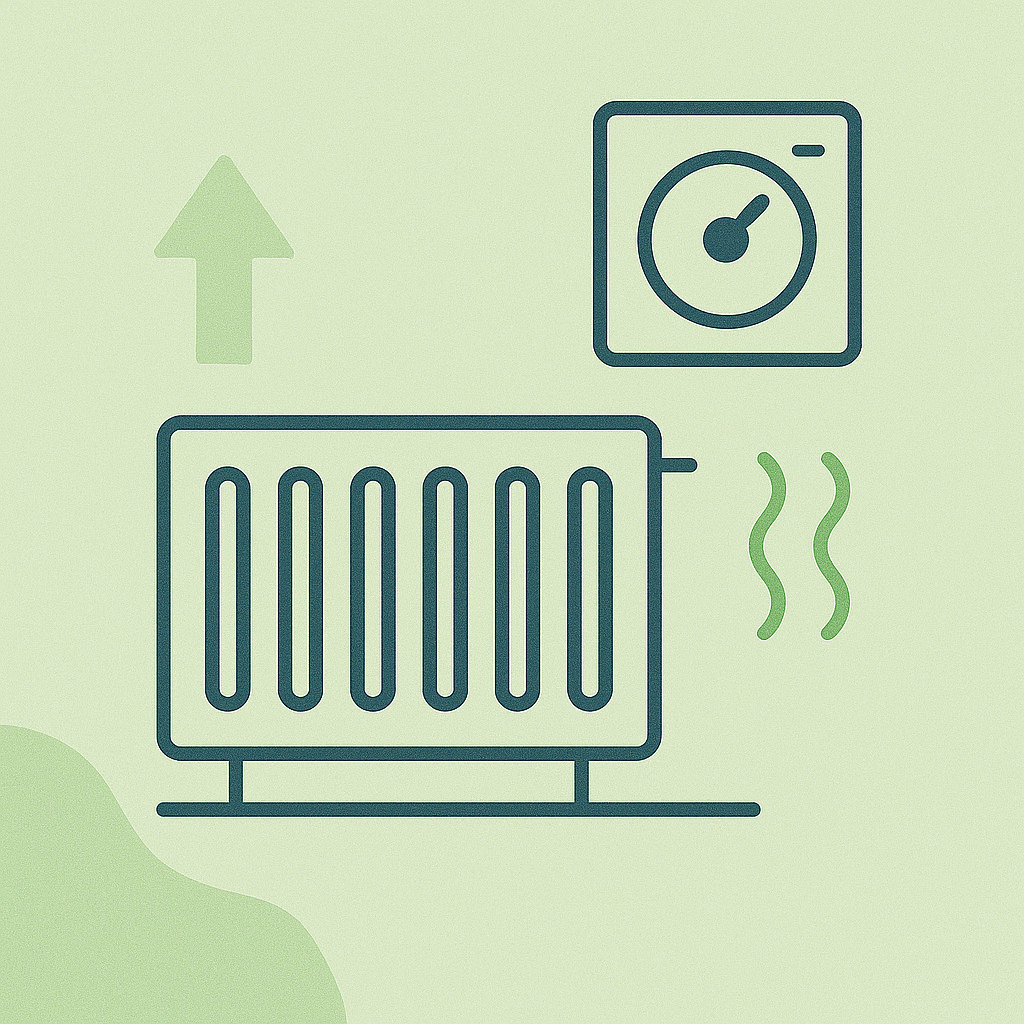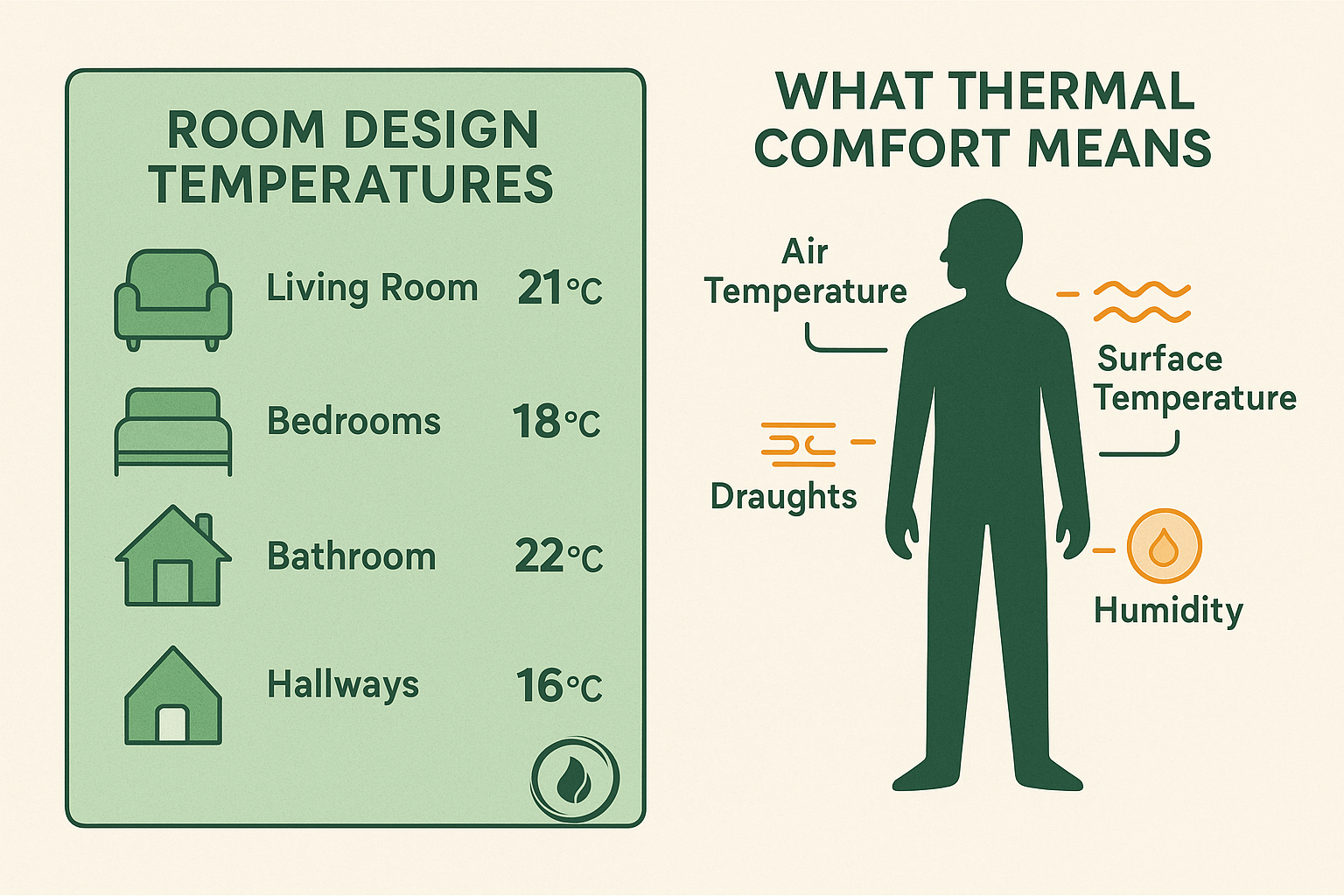
Part 5
Design Temperatures & Comfort Explained
Design Temperatures & What Thermal Comfort Actually Means
Now that we’ve got the structure sorted, surfaces measured, and U-values tweaked — we need to set a target. That target is:
How warm do we want each room to be — and what kind of weather are we designing for?
This is where we bring in indoor and outdoor design temperatures, plus a look at that elusive thing we’re all chasing:
Thermal comfort.

What Is Thermal Comfort?
You know that lovely feeling when you’re just the right temperature? Not sweating, not shivering — just... right?
That’s thermal comfort. And it turns out, it’s not just about air temperature.
There are six key factors that influence how warm (or cold) we feel:
Air temperature – Obvious one. The actual temp of the air around you.
Radiant temperature – How warm nearby surfaces feel (e.g. cold windows = cold room, even if the air is 21°C).
Humidity – Damp air feels clammy. Dry air makes it easier to cool down through sweating.
Air speed – Fast-moving air (like draughts) cools us down more quickly.
Clothing level – A jumper makes a big difference!
Metabolic rate – How much heat your body’s generating (watching telly vs doing star jumps).
Put all those together, and you get a person’s thermal state — warm, cold or just right.
What Is a Design Temperature?
In heating system design, we focus on two main things:
Indoor Design Temperature: The minimum room temp we want to maintain, even in bad weather.
Outdoor Design Temperature: The coldest realistic external temp we design the system to handle.
This ensures the system keeps you comfortable even on the worst winter day — but without oversizing everything for a one-off freak storm.
Think of it like planning for the worst-case scenario… but not the end of the world.
Recommended Indoor Temperatures
Here’s what we typically aim for in each room:
Of course, some people like it toastier — especially elderly or vulnerable folks. In that case, we might bump the design temp to 23°C in certain spaces.
Your heating system should fit your life, not the other way around.
What About High Ceilings?
Hot air rises. So if your ceilings are extra tall — say 3 metres or more — the heat gathers near the top, and you might feel cooler lower down. We adjust for this by applying a “ceiling height factor” to the heat loss.
Example:
A double-height room (5.5m) has a calculated heat loss of 2,300W.
Apply a height factor of 1.05 → 2,300 × 1.05 = 2,415W
That’s a 5% increase to compensate for the heat hanging out near the rafters.
Choosing the Outdoor Temperature
To size the system correctly, we also need to pick a realistic outdoor design temperature based on where you live.
In the UK, that might range from:
–1°C in milder areas (like London or the South West)
–3°C to –5°C in the Midlands and North
–6°C or lower in high-up or exposed rural areas
If your property’s on a hill, near the coast, or in a windy valley, we make further adjustments — like:
Subtract 0.3°C for every 50m above sea level
Subtract another 1°C if you're in a really exposed location (e.g. coastal cliff or wide open plain)
A Quick Word on Radiant Heating & Smart Controls
Most standard thermostats only measure air temperature, which doesn’t always tell the full story — especially if you’ve got:
Underfloor heating (which warms surfaces more than air)
A log burner (which gives off lots of radiant heat)
South-facing rooms with loads of sunshine
In these cases, you might want to use sensors that track radiant temperature, or invest in a more advanced control system that adjusts based on both.
Quick Recap
✅ We pick the right indoor temps for comfort
✅ We pick the right outdoor temps for realistic worst-case design
✅ We adjust for ceiling height, building exposure, and radiant effects
✅ We balance it all so your home stays warm without wasting energy or oversizing the system

