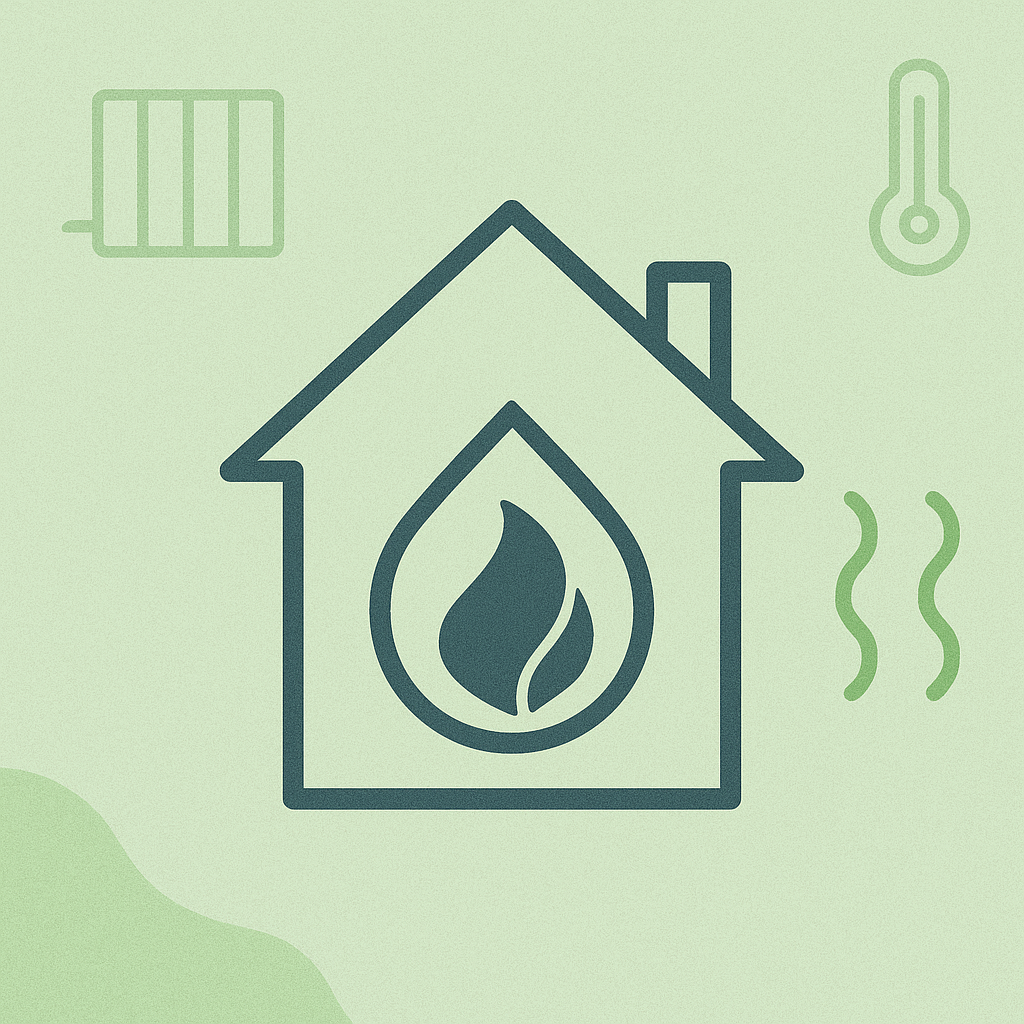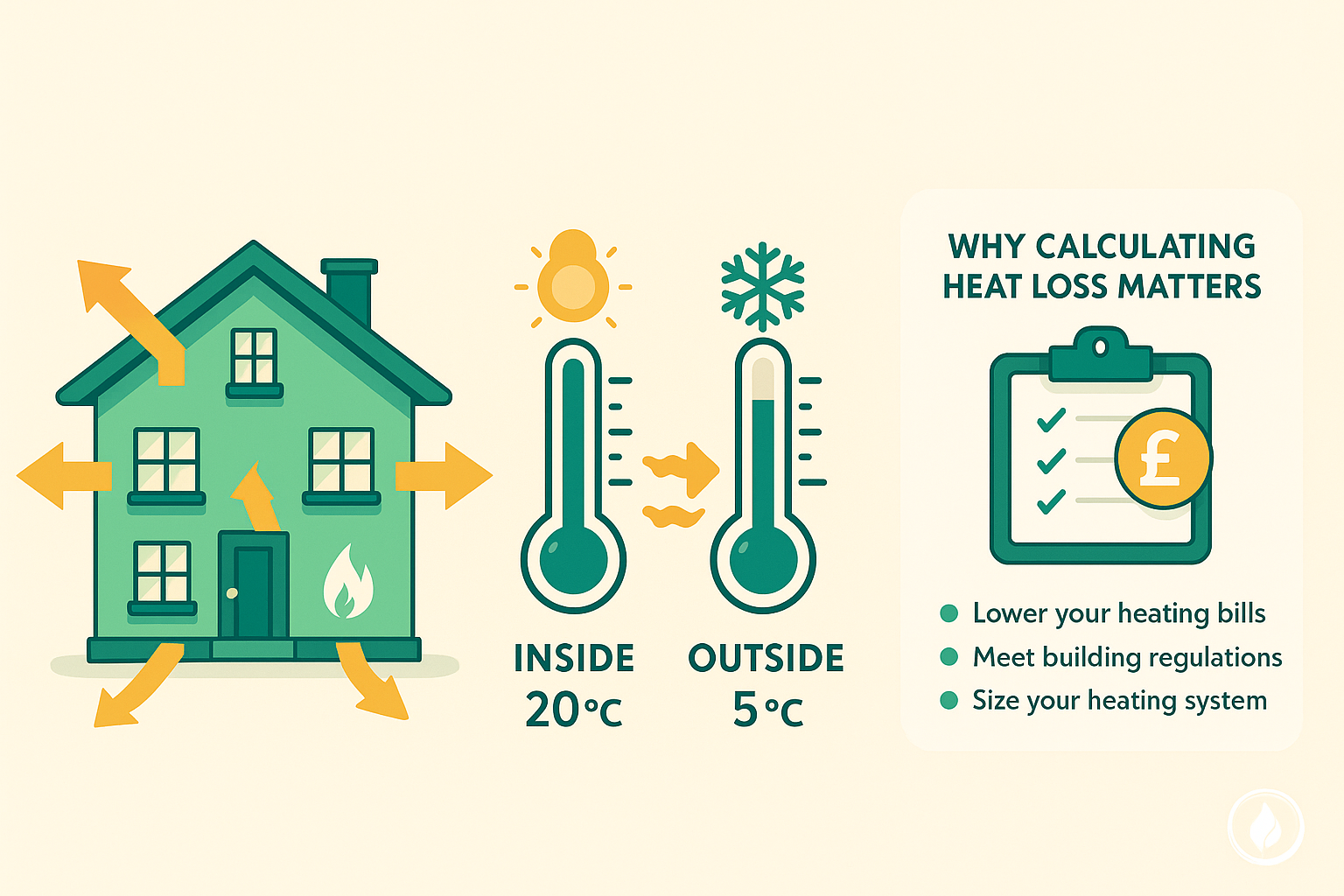
Part 1
What’s Heat Loss, and Why Should You Care?
What Is Heat Loss, and Why It Matters?
Before we can design a heating system that actually works — not just on paper, but in your home, on a freezing Tuesday morning — we need to work out how much heat your house is going to lose. That’s the heat we’ll need to replace, and it’s the starting point for sizing any system properly.
This is where a heat loss assessment comes in. It’s how we figure out the amount of heat needed in each room to keep things warm, even when it’s minus-whatever outside.

The Basics: How Does Heat Loss Happen?
Heat always wants to travel from a warmer place to a cooler one. The bigger the temperature difference, the faster it escapes. So, if it’s 21°C inside and –3°C outside, your heating system’s going to be working harder than it does on a mild spring morning.
🔍 Quick note: Insulation doesn’t stop heat loss — it just slows it down. Think of it like putting a lid on a hot cup of tea. It keeps it warm for longer, but eventually, it’ll still cool down.
Heat escapes your home in three main ways:
Conduction — through solid materials like walls, floors and glazing.
Convection — via air movement, like draughts or ventilation.
Radiation — between surfaces, like how you can feel heat from a log burner even if you're sat across the room.
A good heating system takes all of this into account.
Why We Don’t Do ‘One Size Fits All’
Every home is different. Every room is different. That’s why we calculate the heat loss room by room, not just chuck a formula at the floor area and hope for the best.
Some rooms are big. Some face north. Some have skylights. Some are built like an old barn. We work out how much heat each room needs to maintain comfort, even in worst-case outdoor conditions.
Once we’ve done that, we can:
Size the radiators or underfloor heating for each room
Add it all up to calculate the total heat load
Properly size your boiler, heat pump or hybrid system
This avoids common issues like oversizing (wasteful and expensive) or undersizing (cold and frustrating).
The Two Main Types of Heat Loss
1. Ventilation & Infiltration (Air Sneaking In and Out)
Your house isn’t airtight (and that’s a good thing). Warm air naturally escapes through trickle vents, extractor fans, gaps under doors — even around window frames. At the same time, cold air sneaks in and needs heating up.
To work out the heat loss from ventilation, we use this formula:
Ventilation heat loss (W):
QV = 0.33 × V × N × (Tin – Tout)
Where:
V = room volume (m³)
N = air changes per hour (ACH)
Tin = indoor temperature (°C)
Tout = outdoor temperature (°C)
So if your living room is 42 m³, has 1.5 air changes per hour, and the temperature difference is 24°C, then:
QV = 0.33 × 42 × 1.5 × 24 = 498.96 W
That’s 499 watts of heat your system needs to provide — just to keep up with the air changes.
2. Fabric Heat Loss (Through Walls, Floors, Windows and Roof)
This is the heat that slips away through the physical structure of your home. Different materials let heat through at different rates. This is where U-values come in — the lower the U-value, the better the insulation.
Here’s the formula:
Fabric heat loss (W):
QF = A × U × ΔT
Where:
A = surface area (m²)
U = U-value (W/m²K)
ΔT = temperature difference (Tin – Tout)
Example:
A wall with:
Area = 20 m²
U-value = 0.38 W/m²K
Indoor temp = 21°C
Outdoor temp = –3°C
QF = 20 × 0.38 × (21 – (–3)) = 20 × 0.38 × 24 = 182.4 W
You repeat this for every external wall, window, floor, ceiling, and internal partition (if there’s a temperature difference across it). Add it all up and you’ve got the total room heat loss.
